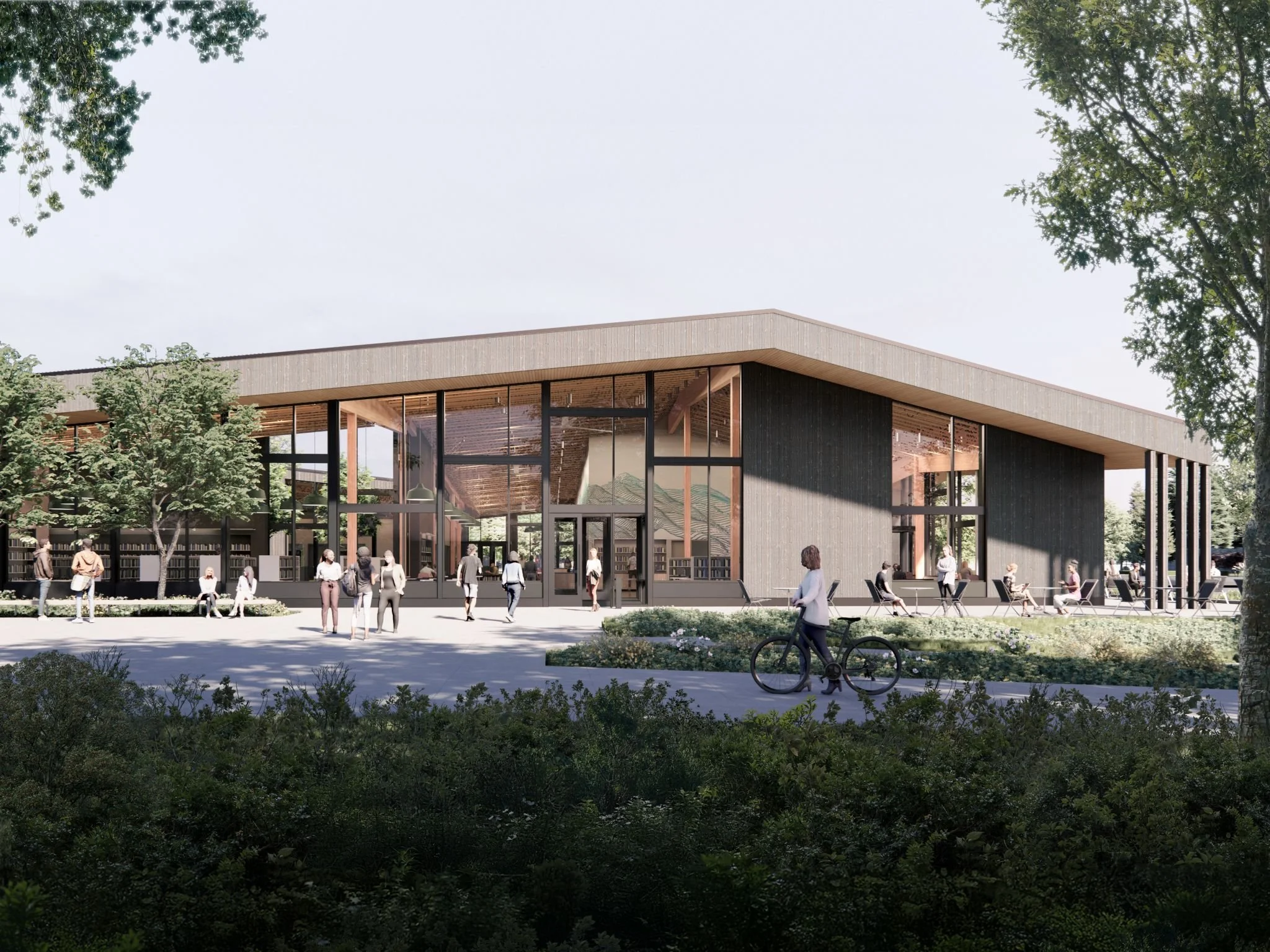Portrait Magazine: Tetherow Overlook House
August 2025
Overlooking Tetherow
Written by Donna Pizzi
Photography by Jeremy Bittermann/JBSA
Central Oregon, its climate and volcanic geology are undoubtedly the siren’s call that brought Nike Chief Design Officer John Hoke and Corey Martin of Hacker Architects together to create an architectural masterpiece like no other. Like the burned snag trees that dot the landscape disguise their pristine wood interiors, Hoke chose Martin to pull out the essence of the volcanic landscape and highlight its transformation at various times of the day and seasons of the year. “There’s so much alignment working with John,” says Martin. “He trained as an architect and his role at Nike made him an innovation driver. He brings a broad perspective to everything he does.”
“I was captivated by Corey’s work,” admits Hoke, “his love of materials, brilliance at assembly of volumes. He builds in ways that are surprising and delightful, using light, shadow and mass at a level of mastery that’s quite profound.” Hoke also cites Martin’s ability to use buildings as a story device, that includes the landscape, as well as the life of the owners and the depth to which that life unfolds inside the house. Hoke and his wife Karen’s story began after purchasing a parcel of land on Bend’s Tetherow golf course and choosing Martin to collaborate on designing a home on it.
Having grown up in Central Oregon, Martin connects to its landscape and volcanic strata in a visceral way. Thus, his firm’s vision for the Hoke family home grew out of a concept relating to the land and interpreting its volcanic history.
Layers of loose volcanic pumice blanket much of Central Oregon, creating the sandy soil found on trails ubiquitous to the area. Underneath this blanket are layers of solid volcanic tuff and basalt rock. Scenic rivers erode these layers, often exposing the columnar basalt cliffs for which the region is known. This layering and the forms of columnar basalt inspired much of the design, including the central fireplace with its basalt-like form as well as the concrete plinths that step down the site to form the various levels of the home. Three major functions of the home; the garage, bedrooms, and dining room, are contained in discreet wood volumes that seem to hover or float above the site. The interior sometimes feels carved out of these volumes, much the way birds hollow out nearby weathering snags. “As in moving through this landscape, moving around the house you are either between objects, under them or inside them. Sometimes a space is very minimally defined, with just a solid plaster mass-wall and an oak clad ceiling to create a sense of protection from the sun or frame a relationship with the landscape.” says Martin.
“The decision to use vertical screens throughout the house,” says Hoke, “is a functional aesthetic signature that both ‘filters and frames’ views and corridors depending on the angle of approach. It is present throughout the house and embodies the cleverness and mastery to reveal and conceal light and frame space.”
Martin enjoys the photographer’s nighttime capture of the home, which illustrates so many of the layers flowing across the volcanic landscape. “There’s a sense the house is floating above this slope. The fact you can see through the house to the sky in the background is important. The screens over the windows change day vs. night.”
Hoke describes the mass walls that contain the fireplaces and casework throughout as “large columnar volumes that pin and hold the house down. They are natural sculptures, organic, very brutal and geometric. Their mass reads ever present and anchors you back navigationally and to the home wherever you are.”
Martin called upon Mike Taylor, Vice President of KN Visions, Superintendent Tyler Saunders, Project Manager Dawn Contreras and Assistant Superintendent Brian Groza to do what other contractors might have considered impossible – build a work of art. Indeed, this job was like no other. Luckily, Saunders is also an artist with a keen eye for detail, who was able to work with these two visionaries and deliver what they saw. “Blueprints,” add the team, “are a theory, building is a reality, however blueprints don’t tell you the sequence.” Nor do photos reveal the difficulty of installing windows that extend up into the roof’s flashing and down a foot below the floors, adds Martin. “Working with them was fantastic,” continues Hoke. “They are on a creative level of the highest quality.”
Martin says his initial, strong desire was to make something very minimal and to reinterpret the sculptural and geological qualities of Central Oregon. “Maybe a part of John knew exactly what I was going to bring to it before we began—something more sculptural, more restrained and yet very architectural at the same time.”
“Doing something like this is a team effort,” confirms Hoke. “Everyone holds hands for a work of art’s outcome. When you’ve got a talent like Corey and the team at Hacker, seeing this vision come together is delightful. I feel privileged to have had the chance to help design a unique Northwest desert style home with them.”





