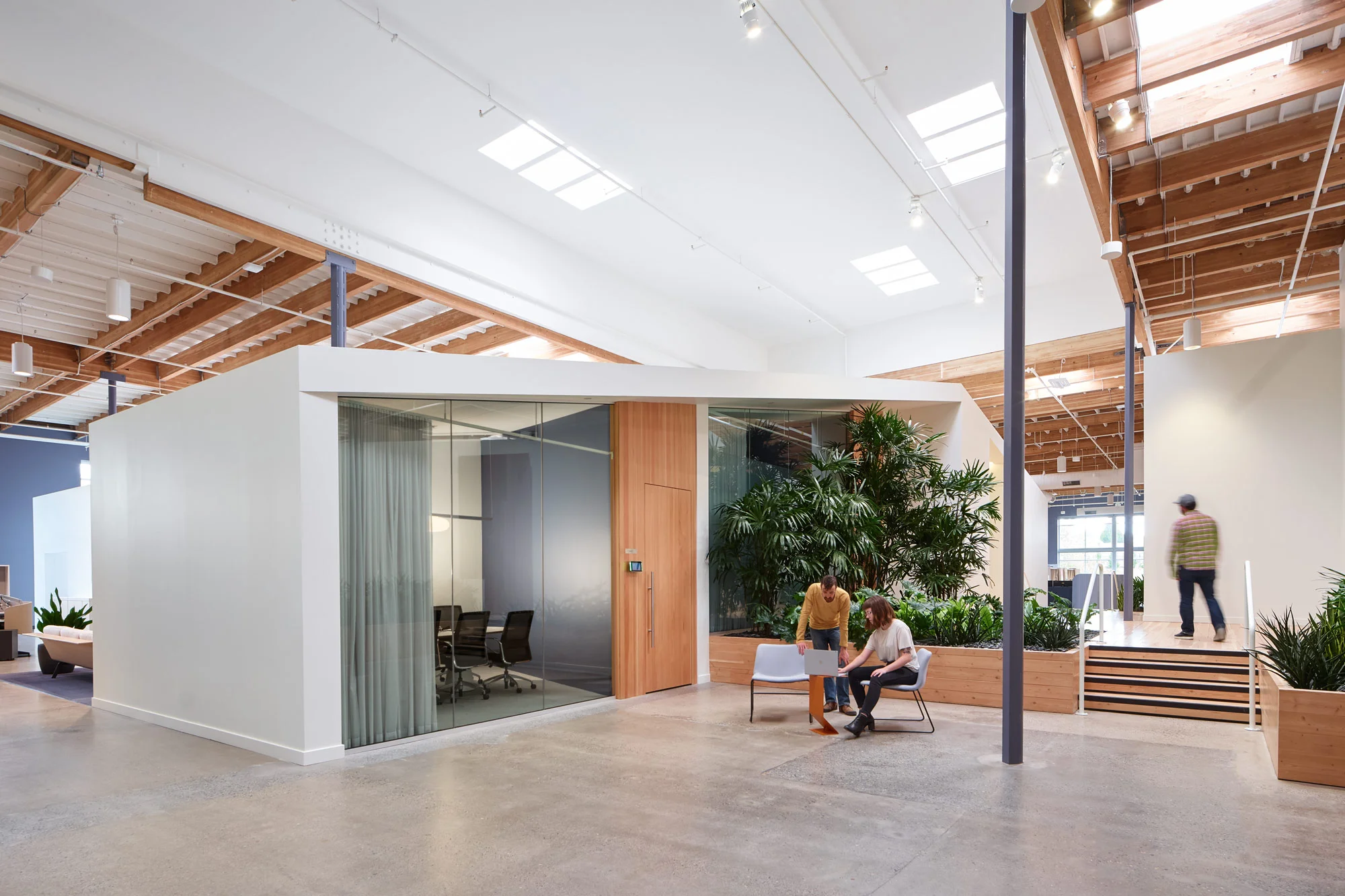DWFritz Headquarters
Designed specifically to increase our operational efficiency, this building enables our team to collaborate in new ways.
Mike Fritz
CEO, DWFritz
DWFritz Headquarters
Wilsonville, Oregon
54,000 SF
Client Notes
Facilitate stronger connections between office and manufacturing functions, and elevate the design possibilities and opportunities of this mass-timber 'office within a warehouse.' Provide a bright, airy environment where employees can thrive.
Designer Notes
The vision for DWFritz’s new headquarters was a village within a warehouse, where indoor spaces emulate outdoor spaces, and daylight and nature are treated as essential workplace amenities. This adaptive reuse project celebrates the contrast between the fresh, pure forms of the new, and the grit and texture of the old. The most distinctive aspect of the design is the indoor cross-laminated timber 'sheds,' which provide private offices, huddle rooms, and secure meeting rooms of varying sizes, connected by a sequence of pathways and platforms. The negative spaces formed by the strategic arrangement of these sheds create additional open-air collaboration and flex space, kitchen and recreation areas, and more informal gathering and work areas for employees.
Recognition
IIDA Design Excellence in Office Award, 2019
People
Justin Mayo / Janell Widmer / Marissa Jordan / Derek deVille / Jesse Figgins / Cian Bouma / Lewis Williams / Nicolas Smith
Corey Martin, Design Principal
Jennifer Fowler, Project Manager











